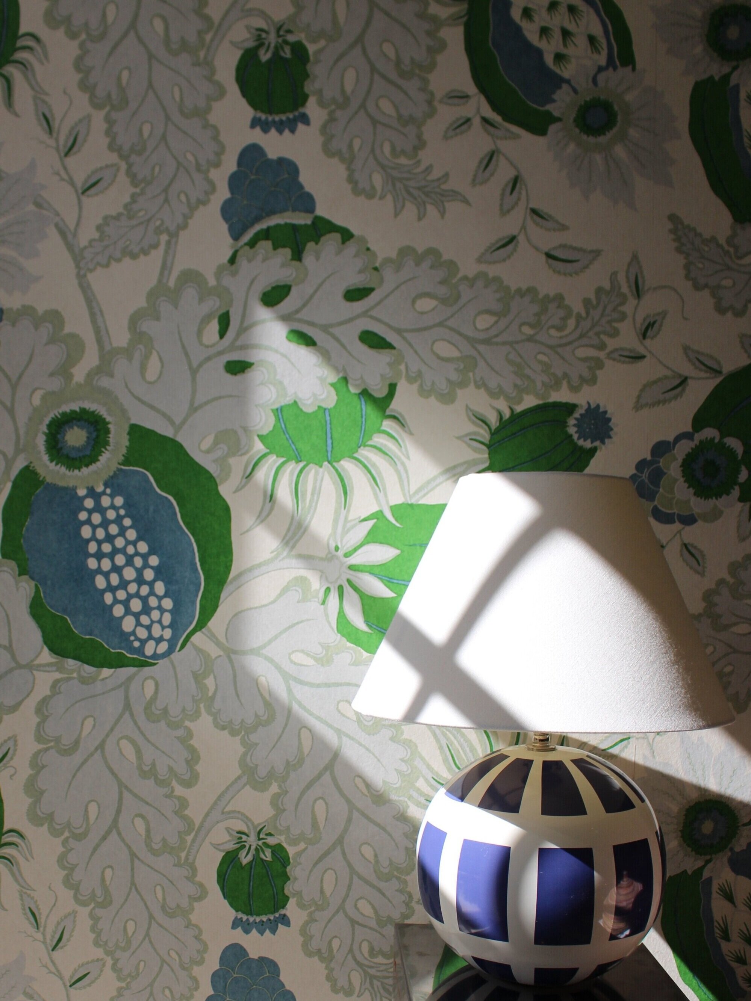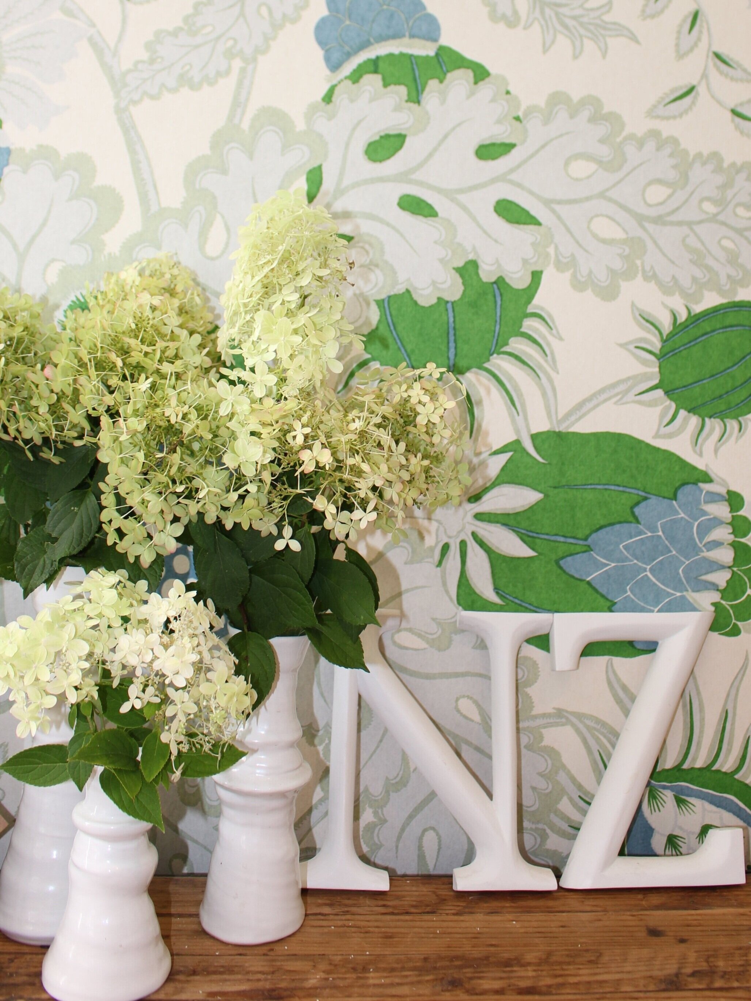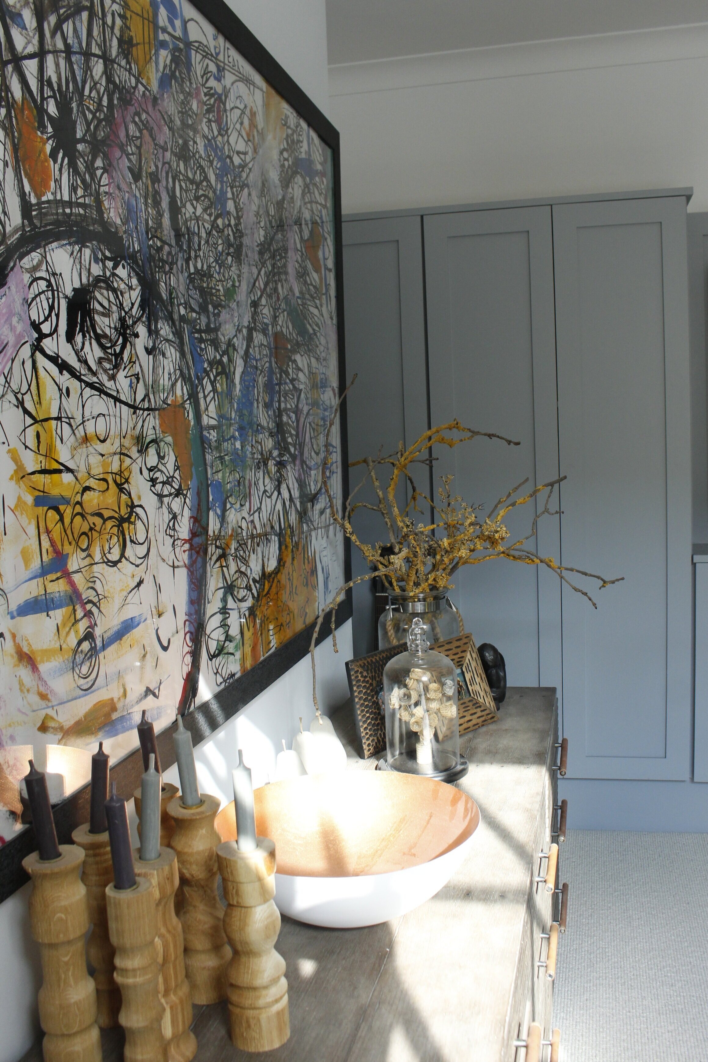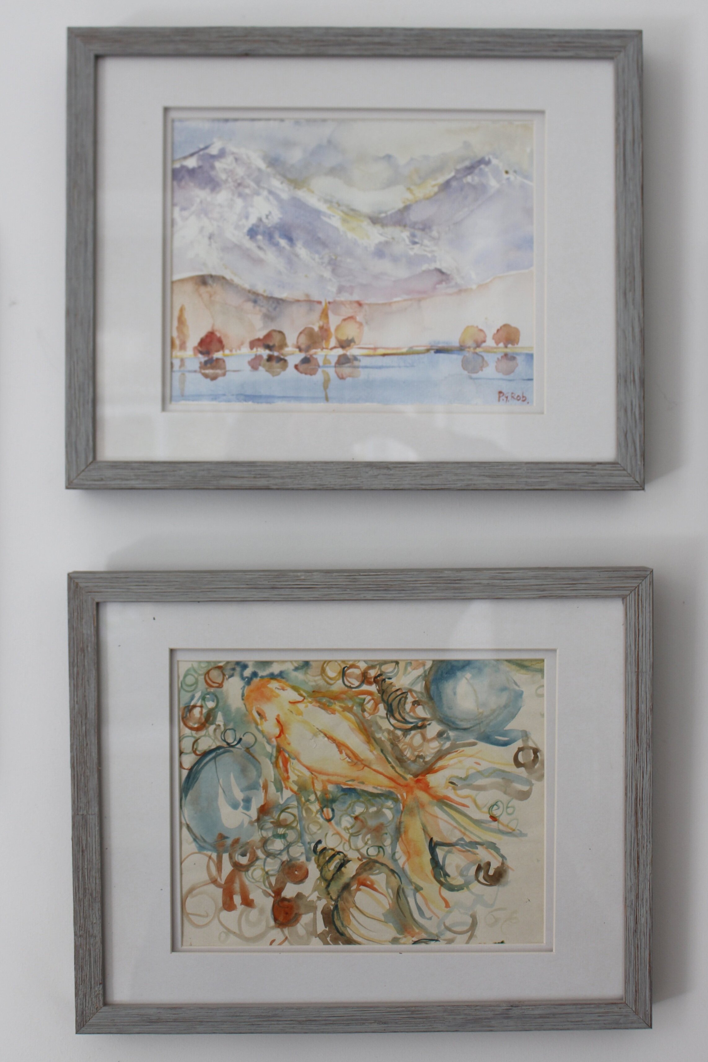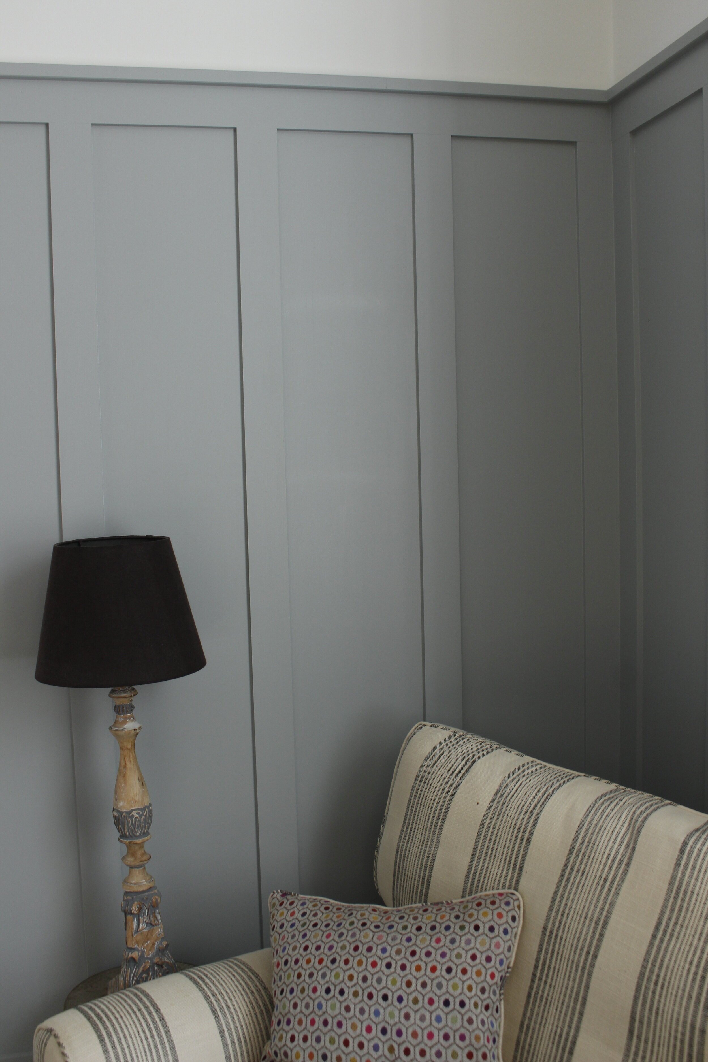THE LIMES
the limes
The renovation and extension to The Limes in the conservation area was extensive. Involving the replanning of the existing layout to remove a small lean to kitchen and provide a new spacious kitchen, living and dining space opening into the garden with a master bedroom at first floor. The design respected the original proportions of the Victorian house but improved the flow of the floor plan into the new parts of the house. The garden and courtyard were also re-landscaped.
Living
The open plan living space has a generous ceiling height with a ceiling lantern and tall french doors opening out into the garden. Limestone floors and a simple palette makes the room bright and calming. A contemporary kitchen using carrera marble island and insert behind the range, and band sawn white and natural timber doors.
Study
The study was designed as a restful space looking into a walled courtyard. Bold MIchael Szell ‘Carnival” botanical printed wall paper is used at each end of the room and Kit Kemps Ozone used for the window seat cushions to bring bold and contrasted pattern simplified by chalk white walls and black and white simple striped linen romans in the bay window.
sitting
This smaller sitting room uses panelled pale grey walls to make the space feel cosier warmed with orange and copper tones in the painting and accessories. The panels also conceals a full wall of storage for books and TV.


















