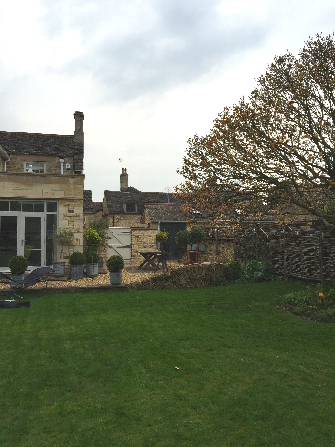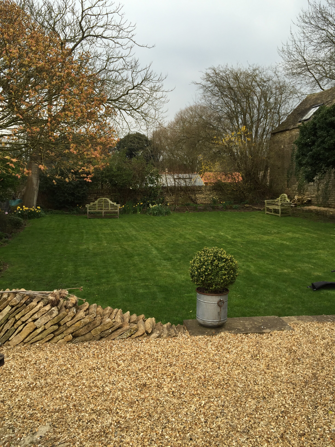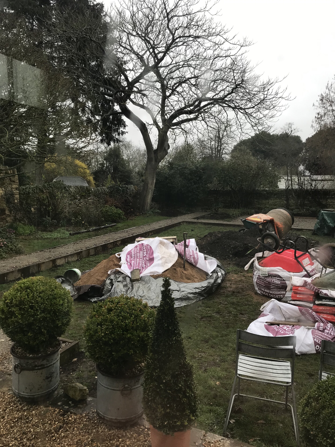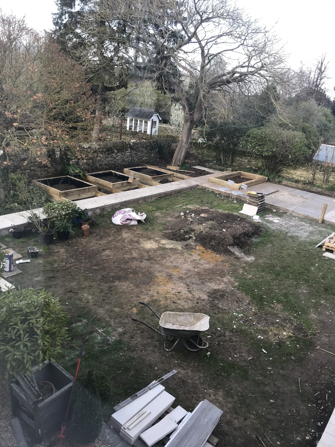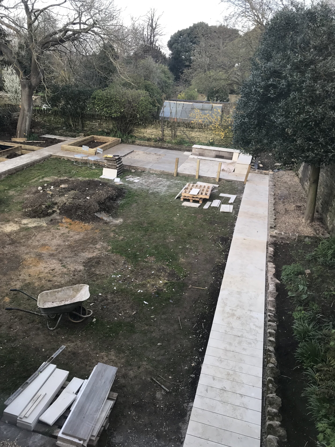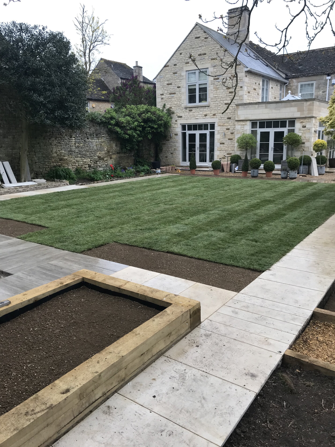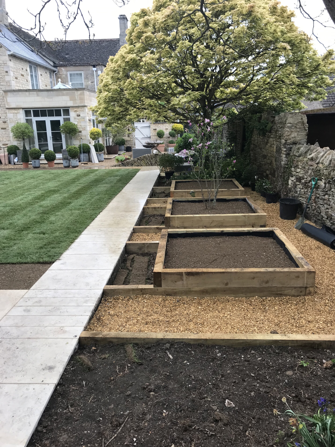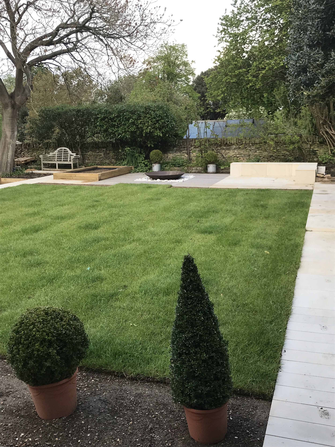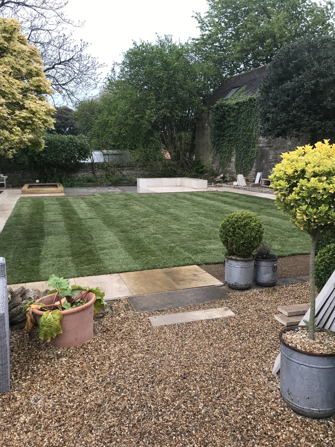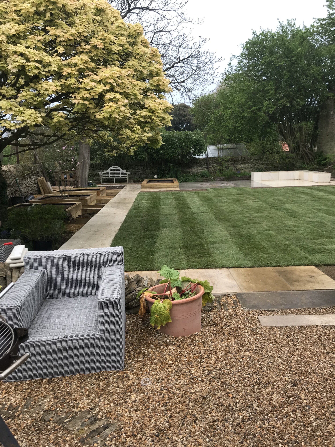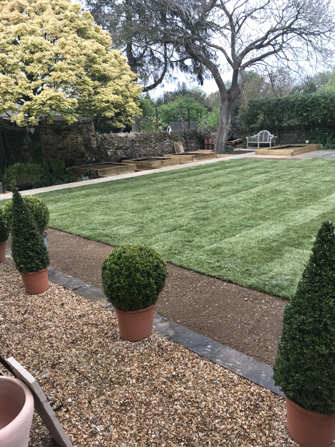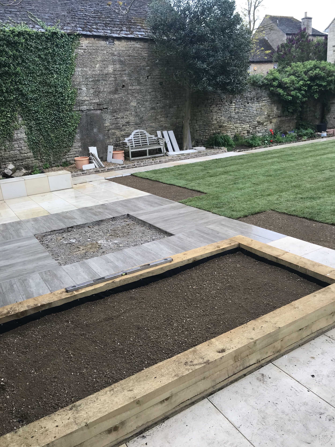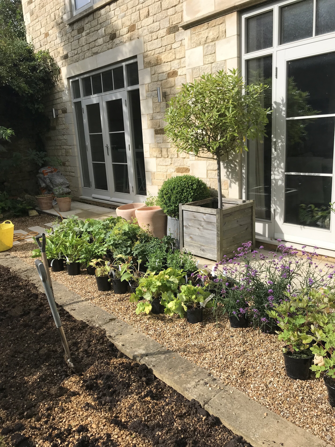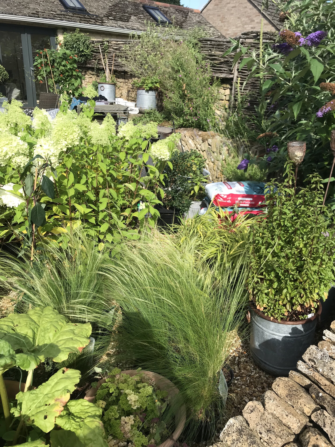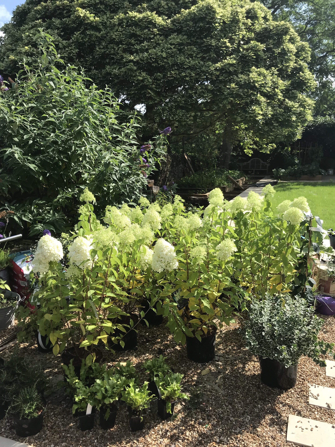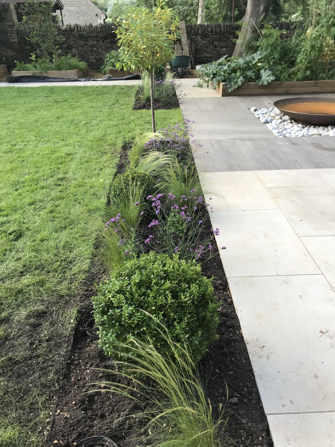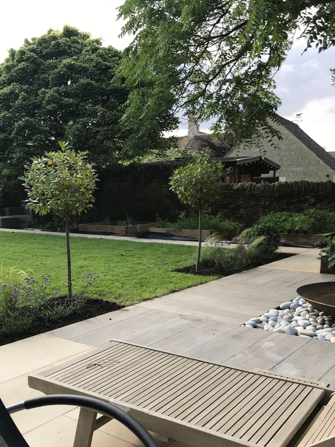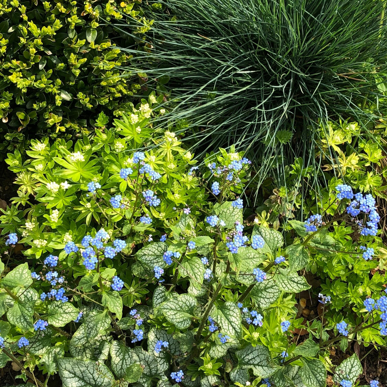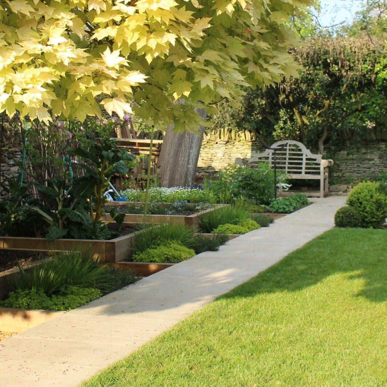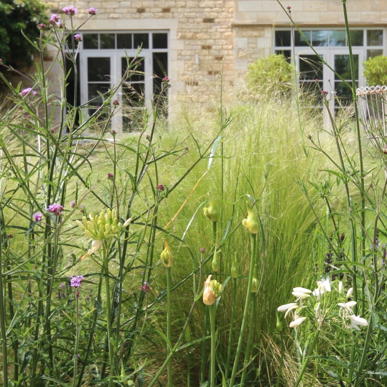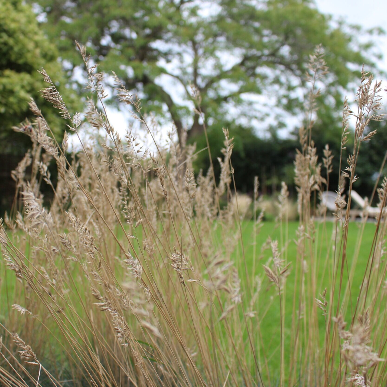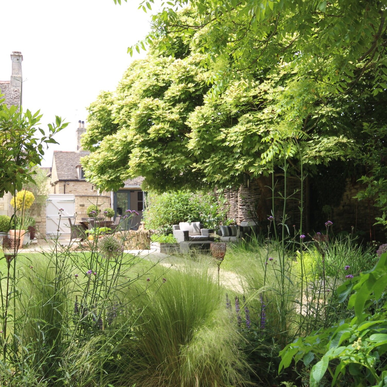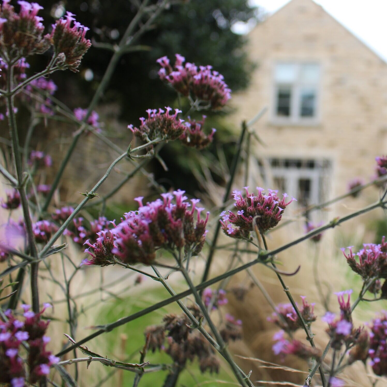THE LIMES GARDEN
The garden at The Limes was re-landscaped to created complementary outdoor living from the house. The design is formal working within the square plan formed by the dry stone walling at its perimeter. Smooth sandstone paving frames the lawn with seating area at the end of the garden with a large fire bowl create a focal point surrounded by a timber effect porcelain plank. Timber sleepers formed raised veggie and herbs beds of thymes, trailing rosemary and lavenders.
The process
Planting was selected to soften the formal layout using several varieties of grass, verbena lollipop and shaped boxes to give architectural form through all seasons and low growing sweet woodruff and brunnera to create contrasting texture ad leaf pattern.










