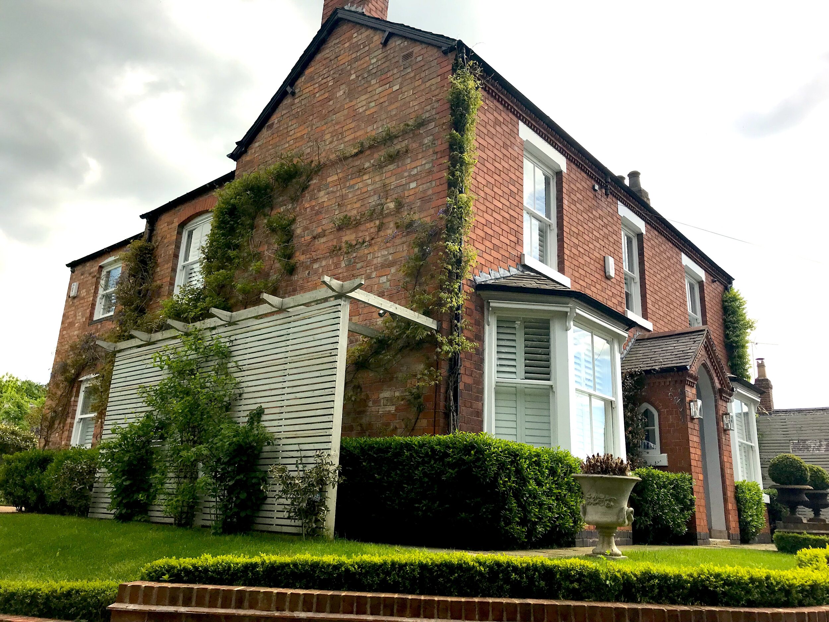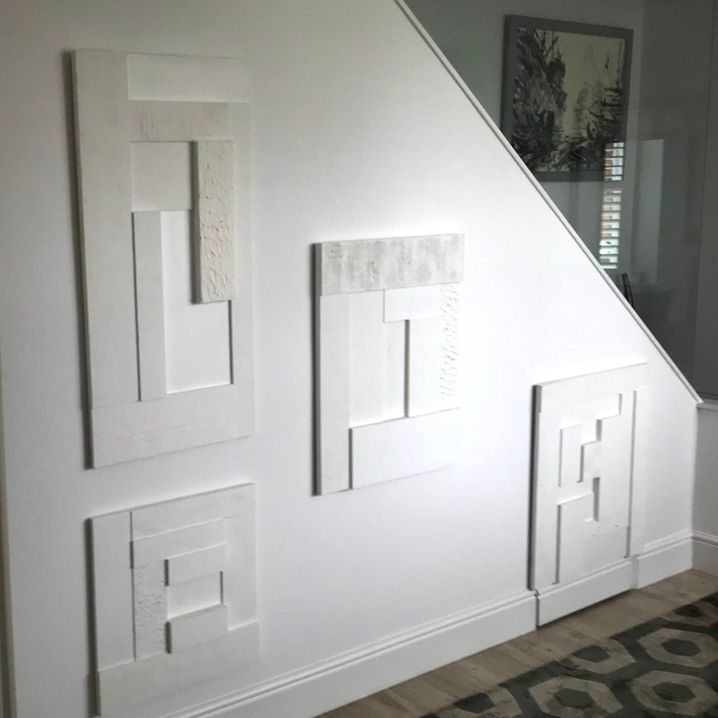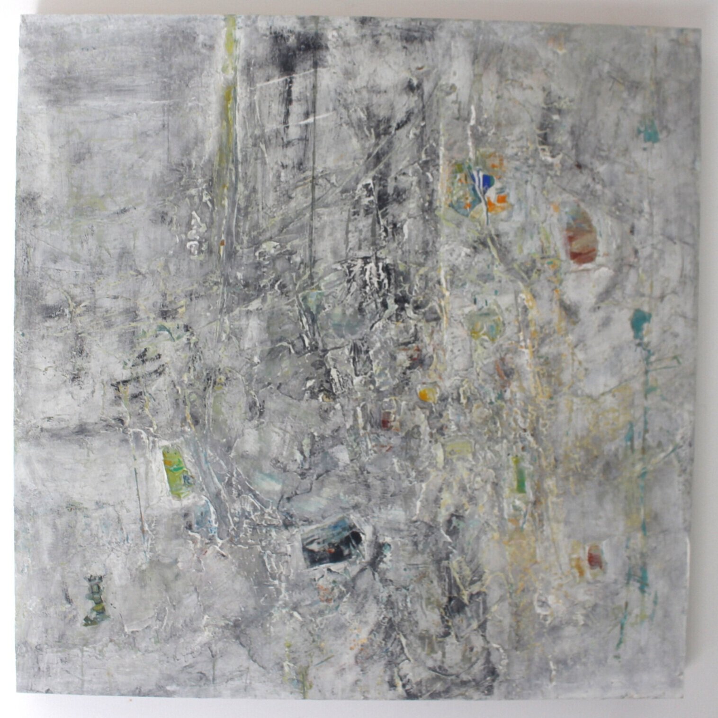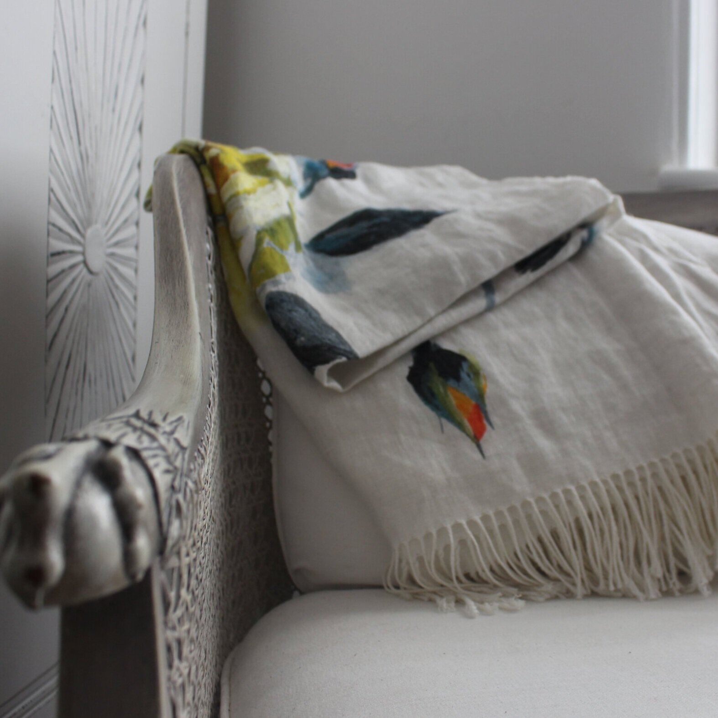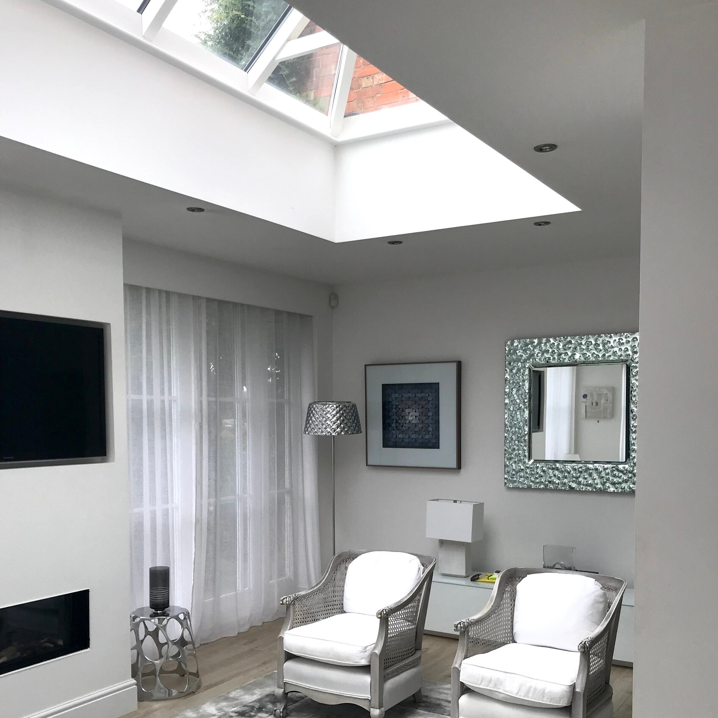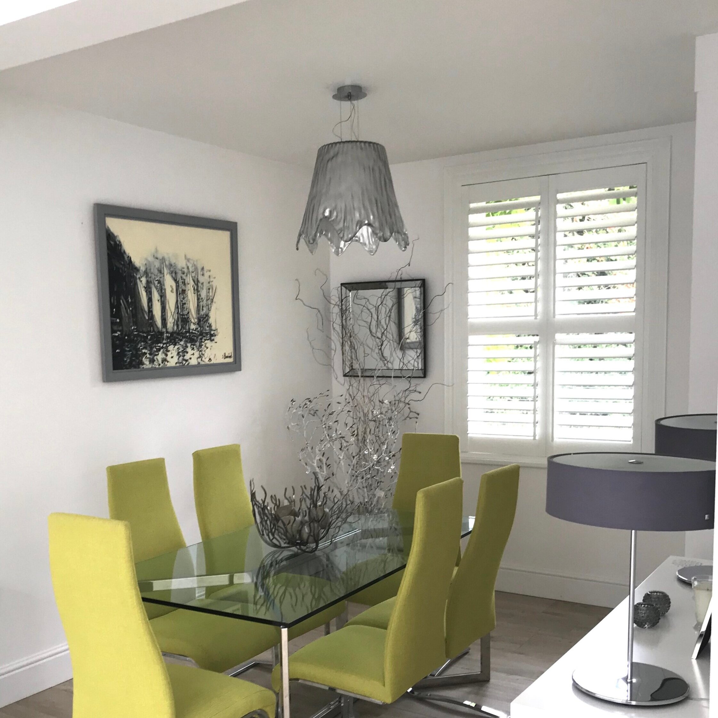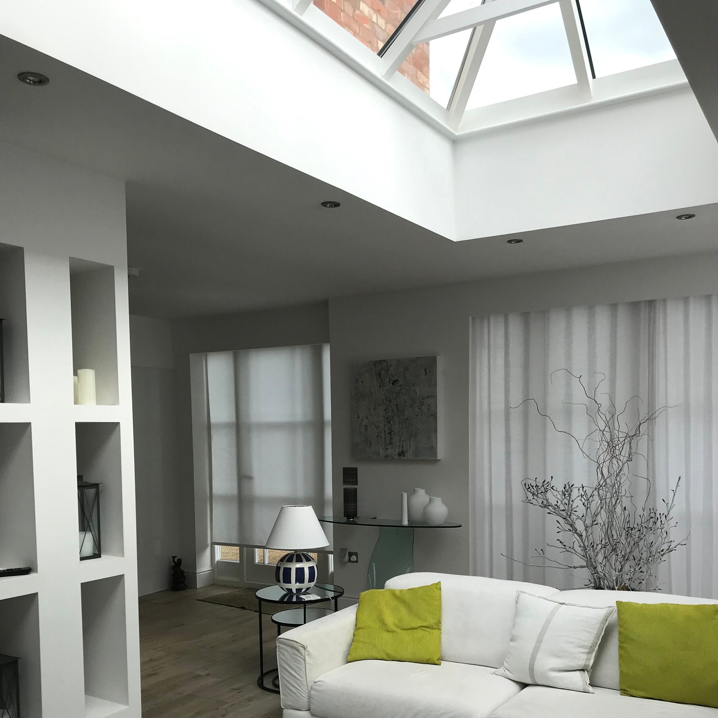WILLOWBANK
house renovation and extension
Willowbank was originally a small cottage with a compact plan. The brief was to create open plan living requiring an extension to both ground and first floors. An enlarged floor plan plus removal of some internal walls allowed for a kitchen, dining and living space plus a study area and separate snug. The house was fully renovated with under floor heating and timber effect porcelain floor tiles. The garden re-landscaped to allow for it elevated position.


